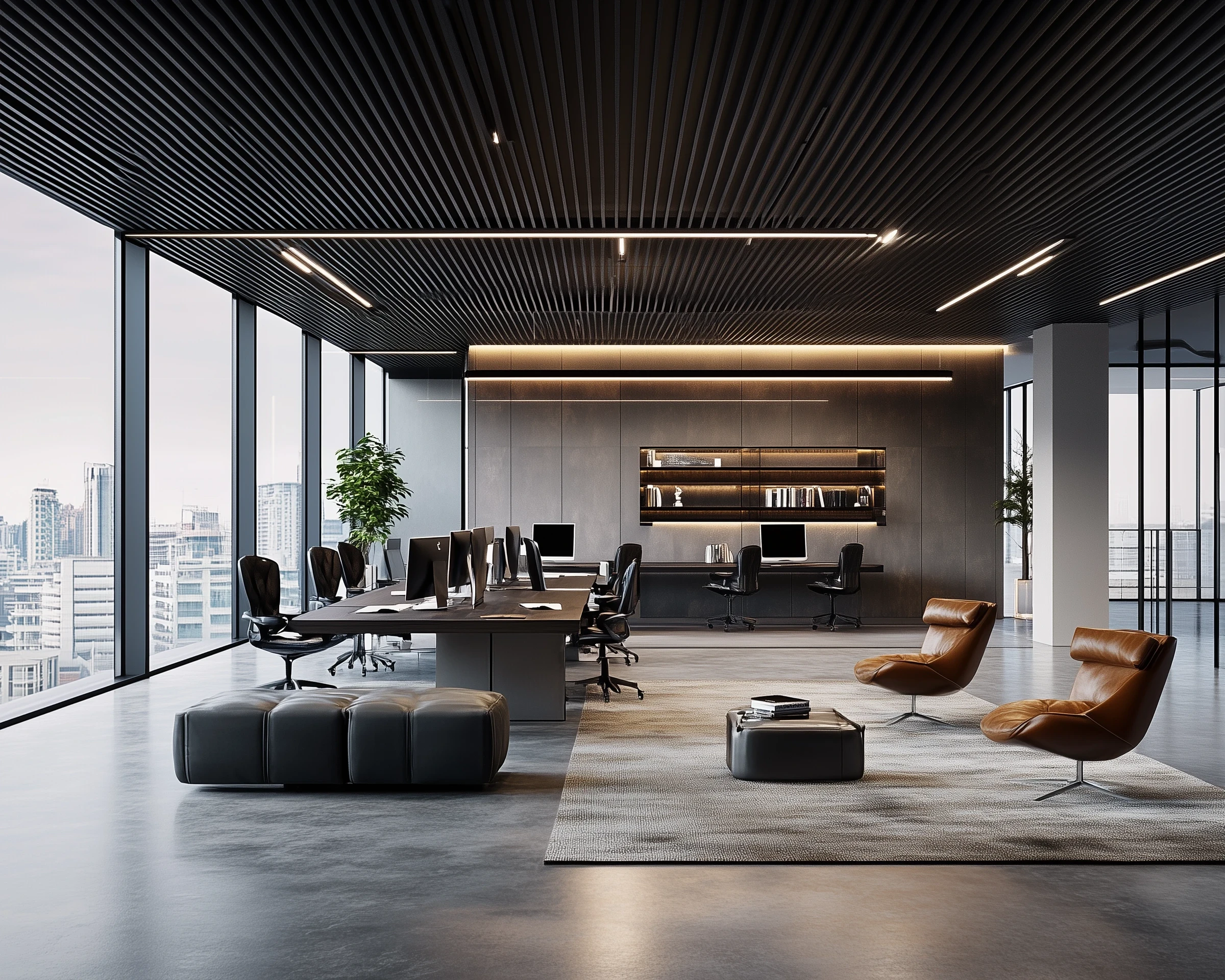Service Details
We turn your drawings, sketches, or ideas into stunning visuals using AI and creative tools. From renderings to 360° walkthroughs, we help clients, planners, and buyers see your project before it’s built — faster, more affordably, and with total clarity.
1. Sub-Services
Visual & spatial solutions we offer:
AI-Powered Renderings
Get stunning visuals in a fraction of the time. We use AI to generate realistic renders from plans, sketches, or ideas.
360° Virtual Walkthroughs
Let clients walk through the space before it’s built. Our immersive tours help sell, pitch, or visualize with confidence.
AI-Generated Floorplans
From scanned drawings or rough layouts, we create clean, editable, and labeled plans ready for presentation or permitting.
Interior & Exterior Visualization
Show off finishes, lighting, furniture layouts, and curb appeal — before a single nail is driven.
Site Context Overlays
We overlay your project into real-world photography or satellite views so stakeholders understand placement, scale, and access.
Before & After Concepting
We turn "what is" into "what could be" — perfect for renovations, real estate flips, or urban infill projects.
Permitting Presentation Kits
Need to wow city planners or clients? We create clear, polished visual packages that speed up approvals and sell ideas.
Marketing-Ready Assets
From listing photos to brochure-ready visuals — get the graphics you need to stand out and sell faster.
2. What’s Included
Every project includes:
Kickoff call to understand your design goals and context
AI-enhanced rendering and visual creation
360° or static walkthrough exports
Floorplan cleanup or generation
Revisions to match your brand and project standards
High-resolution files for web, print, or presentations
Add-on options: drone overlays, videos, or animations
3. Benefits
Why visualize with us?
Faster Turnarounds: AI speeds up the rendering and planning process.
Affordable Previews: Get high-end visuals without high-end production costs.
Client-Ready: Easy to present, print, or pitch — no extra formatting needed.
More Approvals: Clear visuals reduce friction in planning and permitting.
Better Decisions: See materials, scale, and layout before you build.
4. Approach
How we bring your project to life:
Step 1 – Intake: You send plans, sketches, or ideas. We clarify goals.
Step 2 – AI + Human Touch: We generate visuals using AI and refine with designer oversight.
Step 3 – Review & Revise: You provide feedback — we update.
Step 4 – Final Assets: You get polished, formatted files for use.
Step 5 – Ongoing Support: Add new rooms, alternate finishes, or revisions any time.
5. Pricing
Affordable visual services for every phase:
Full Visualization Set – $0.30/per sqft.
Includes renderings, and 360° walkthrough for a standard residential or commercial space.
Custom Marketing Kit – $6,500+
Full asset suite for developments, including drone overlays, site context, and multiple formats.
Let’s make your vision real — before it’s built.
6. FAQs
Q: Do I need architectural drawings?
A: They help, but we can work from sketches, photos, or rough ideas too.
Q: What software do you use?
A: We combine AI tools with manual editing and rendering tools like BeyondView, qbiq, and render Ai
Q: How long does it take?
A: Quick renders are ready in 3–5 days. Larger projects may take 1–2 weeks.
Q: Can I request changes later?
A: Yes, all packages include revisions. You can also request additional views anytime.
Q: Do you do drone overlays or video walkthroughs?
A: Absolutely — we offer add-ons like aerial overlays, camera animations, or realtor-ready videos.

